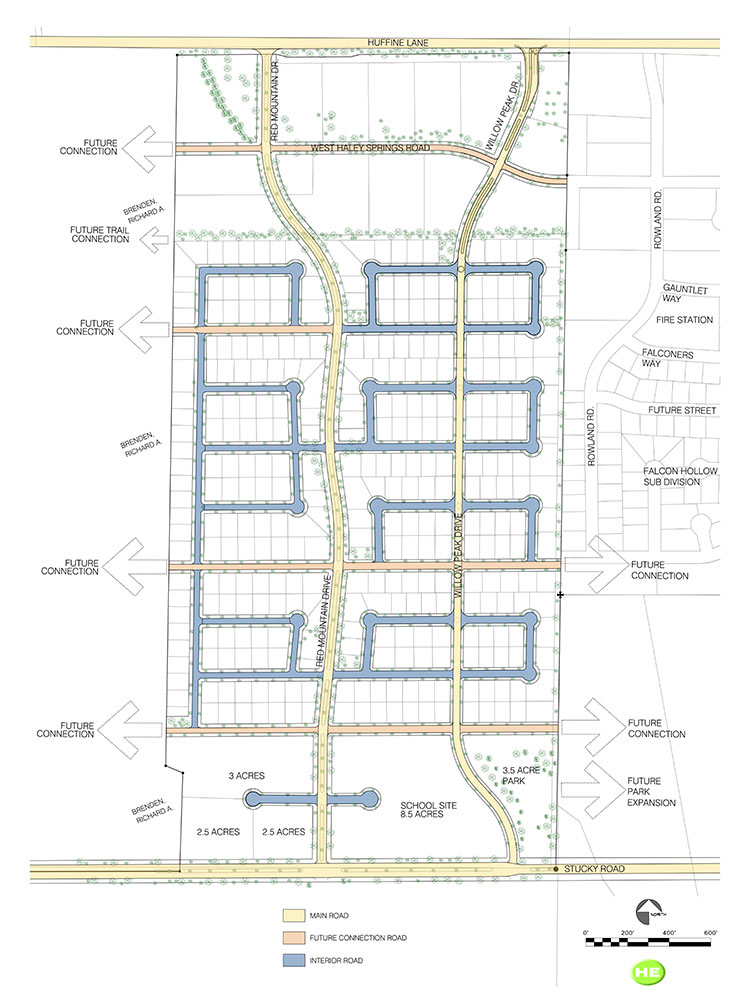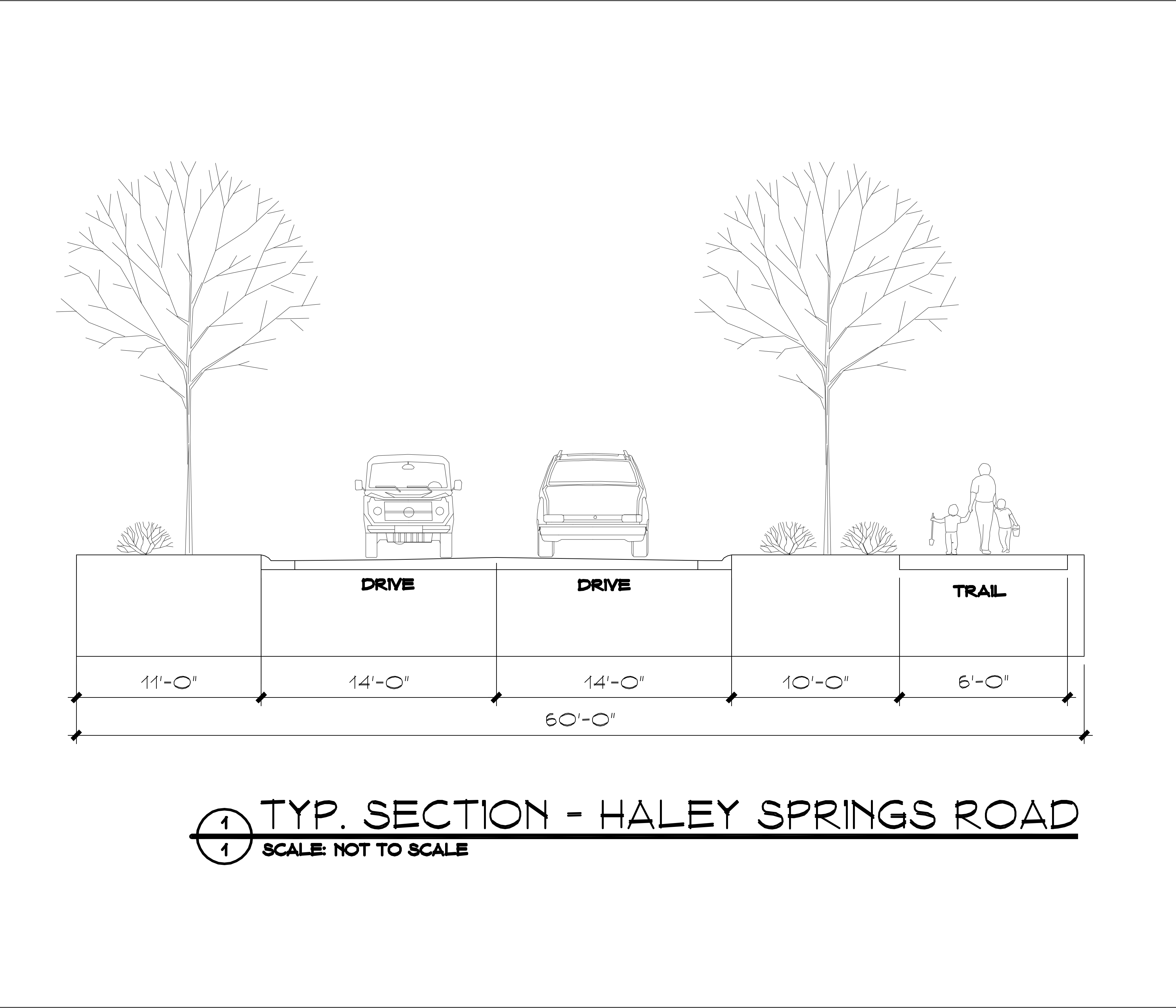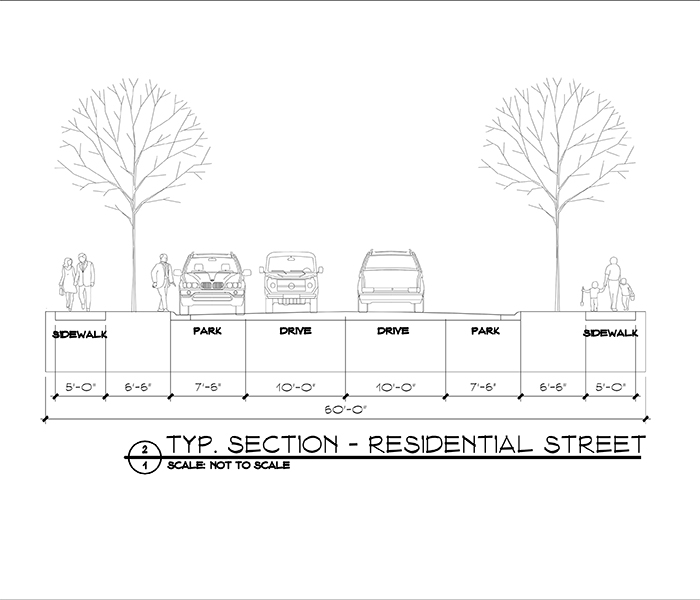Overall Road Stucture
The road structure in Woodland Park is been designed to foster quiet, sleepy neighborhoods and streets as the development grows in size. The first phase does not include the eventual main artery, the neighborhood feeling for those who make Woodland Park home today will be preserved as the development grows in size. The main artery will be divided with a median and walking paths on each side. The main artery will also feature wide streets safe for bikes – ample trees and landscaping will line the roads in an aesthetically pleasing. Woodland Park is at a high point in the valley and from the roads you will have fantastic view of several mountain ranges in every direction.
The infrastructure is tied into the RAE Water & Sewer District which is a stable system. No septic or well is required on lots.
Roads/Streets
Every road in Woodland Park will be 35′ wide roads with curbs and gutters. Each street with have ample room for street parking The road standard for outisde city limits – the county standard – is 26′ wide without room for curb, gutter or parking. With the voluntary investment in this type of infrastructure, Woodland Park will have a composed and safe feel not often found in developments outside the city.



